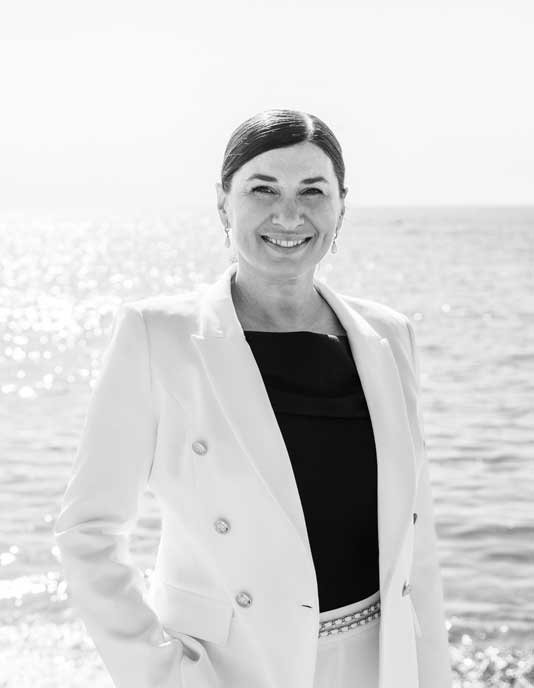Villa in Benahavis, El Madronal
A Unique Chalet-Villa in El Madronal: A Home of Art and Inspiration
Beschreibung
This chalet-villa is not just an architectural structure but a true masterpiece that harmoniously combines the grandeur of nature with impeccable design. Located in an ecologically clean area, surrounded by majestic pine trees, it offers breathtaking views of the endless Costa del Sol coastline, the charming city of Marbella, and the legendary La Concha mountain. The quality of construction of this house is impressive in its thoughtfulness and reliability: double thick external walls and double glazed windows make the villa cooler in summer and warmer in winter. In addition, the house is equipped with a modern music system that transmits music to most rooms, both indoors and outdoors.
What truly makes this villa exceptional is its soul, imbued with history and aesthetics, turning every corner into a source of inspiration.
At first glance, the villa captivates with its unique architectural style. The materials used – noble wood, natural stone, and glass – fit perfectly into the natural landscape, creating a sense of unity with the surrounding environment.
But the true magic begins inside: every item, every detail of the interior is a work of art. Elegant sculptures, rare paintings, and vintage high quality furniture brought from around the world create a unique atmosphere, filling the home with history and aesthetics.
Every detail of the villa’s exterior has been meticulously planned. The landscaped garden, with its pine and citrus trees and flowering plants, is a continuation of the artistic concept.
A pool reflecting the azure sky in its clear surface, terraces designed in an antique style with mosaic elements, secluded relaxation spots, where you can enjoy the tranquility and stunning views of the coastline and La Concha mountain. It is the perfect choice for those seeking something beyond just a residence, for those who wish to live in a space that inspires, amazes, and leaves a lasting impression, it will become a personal gallery for an art and painting connoisseur who truly appreciates the value of exceptional craftsmanship and sophistication.
Gebäude
- Eingebaut 1973
- 6 Schlafzimmer
- 7 Bäder
- 2 Böden
- 740 m² Innenbereich
- 4380 m² Grundstück
- 124 m² Terrasse
- 864 m² Gebäude
- Ausrichtung - Süd-Ost
- Schwimmbad - Privat
- Garten - Privat
- Garage - Privat
Ausstattung
- Internet - Wifi
- Überdachte Terrasse
- Private Terrasse
- Gästewohnung
- Behindertengerechter Zugang
- Grillplatz
- Automatische Bewässerungsanlage
- Kamin
- Terrasse
- Schwimmbad
- Gästetoilette
- Wassertank
- Dolby Stereo Surround System
- Glas-Türen
- Stellplätze
- Offene Terrasse
- Separates Esszimmer
Sicherheit
- Doppelverglasung
- 24h Sicherheitsdienst
- Alarmanlage
- Sicherheitseingang
- Sicherheits-Rollläden
- Überwachungskameras
- Alarm
Andere Räume
- Abstellraum
- Hauswirtschaftsraum
- Esszimmer
- Wohnbereich
- Arbeitszimmer
- Waschküche
- Dampfbad
- Gästezimmer
- Bürozimmer
- Sicherheit
Möbel
- Einbauküche
- Vollständig möbliert
- Offene Küche
- Vollständig ausgestattete Küche
- Dolby Stereo Surround System
- ausgestattete Küche
Klimakontrolle
- Fußbodenheizung
- Gasheizung
- Deckenkühlung
- Klimatisierung
- Fußbodenheizung (überall)
- Gasöl-Heizung
Standort
- Bergseite
- Annehmlichkeiten in der Nähe
- Nahe zum Meer/Strand
- Nahe zum Golf
- In der Nähe von Geschäften
- Nahe der Stadt
- In der Nähe von Schulen
Ansichten
- Meerblick
- Landblick
- Bergblick
- Gartenblick
- Poolblick
- Panoramablick
- Stadtblick
Zustand
- Excellent

































































