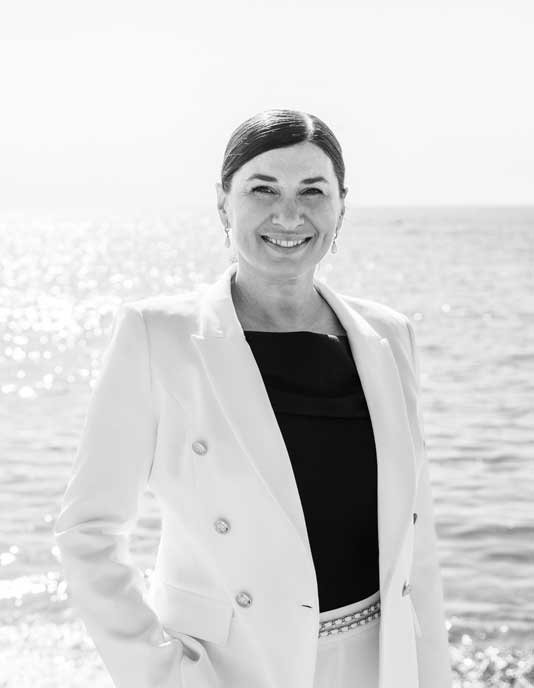Villa in Benahavis
BEAUTIFUL VILLA WITH STUNNING VIEWS
Beschreibung
Check out our stunning new villa! This fully furnished and equipped property boasts an impressive entrance, allowing for easy access and parking right at your doorstep.
Upon entering, you'll be greeted with a grand entrance hall and a beautiful living room. The villa features two spacious bedrooms, as well as a luxurious duplex bedroom. Each bedroom comes with its own separate wardrobe closet room and a designated office space. And there's no need to worry about climbing stairs, as the villa is equipped with a convenient lift for access to other floors.
The next level of the house offers a bright and spacious living room, complete with a large open plan kitchen and dining area. Perfect for entertaining guests or enjoying quality time with family. Additionally, there are two guest bedrooms or kids' rooms, each with their own ensuite bathroom.
But that's not all! The lower level of the house provides ultimate relaxation and entertainment options. Picture yourself unwinding in the lounge area, equipped with a large TV, or pampering yourself in the gym, sauna, or jacuzzi. And for movie lovers, a dedicated cinema room awaits. From here, you can also access the inviting pool area and well-manicured garden.
Speaking of the pool, it can be easily reached from the two lower levels, making it a breeze to take a refreshing dip or soak up the sun. The living room also offers direct access to a spacious terrace, complete with a dining table and comfortable sofas, providing the perfect spot to dine al fresco or simply relax and enjoy the breathtaking panoramic views of the coast, golf course, sea, and mountains.
This villa is of exceptional quality, as it is brand new and comes with all-new furniture and appliances. Don't miss out on the opportunity to view this remarkable property. Contact us now for an easy viewing process.
Gebäude
- Eingebaut 2016
- 5 Schlafzimmer
- 5 Bäder
- 3 Böden
- 4331 m² Grundstück
- 619 m² Gebäude
- Ausrichtung - Nordwesten
- Schwimmbad - Privat
- Garten - Privat
- Garage - Carport
Ausstattung
- Untergeschoss
- Überdachte Terrasse
- Einbauschränke
- Aufzug
- Private Terrasse
- Fitnessraum
- Sauna
- Jacuzzi
- Grillplatz
- Automatische Bewässerungsanlage
- Kamin
- Schwimmbad
- Gästetoilette
- Balkon
- Spa
- Türkisches Bad
- Parkettböden
- Hausautomatisierungssystem
- Glas-Türen
- Stellplätze
- Spielzimmer
- Marmorböden
- Tennis-/Paddelplatz
Andere Räume
- Abstellraum
- Hauswirtschaftsraum
- Esszimmer
- Wohnbereich
- Arbeitszimmer
- Waschküche
- Kino-Raum
- Gästezimmer
- Bürozimmer
Möbel
- Vollständig möbliert
- Vollständig ausgestattete Küche
- ausgestattete Küche
Standort
- Ertse Linie Golf
- Annehmlichkeiten in der Nähe
- Nahe zum Kinderspielplatz
- Nahe zum Golf
- In der Nähe von Geschäften
- Nahe der Stadt
- In der Nähe von Schulen
Ansichten
- Meerblick
- Golfblick
- Panoramablick
Zustand
- Ausgezeichneter Zustand
Klimakontrolle
- Deckenkühlung
- Deckenheizsystem
- Fußbodenheizung (überall)
Pool-Typ
- Beheiztes Schwimmbad

































